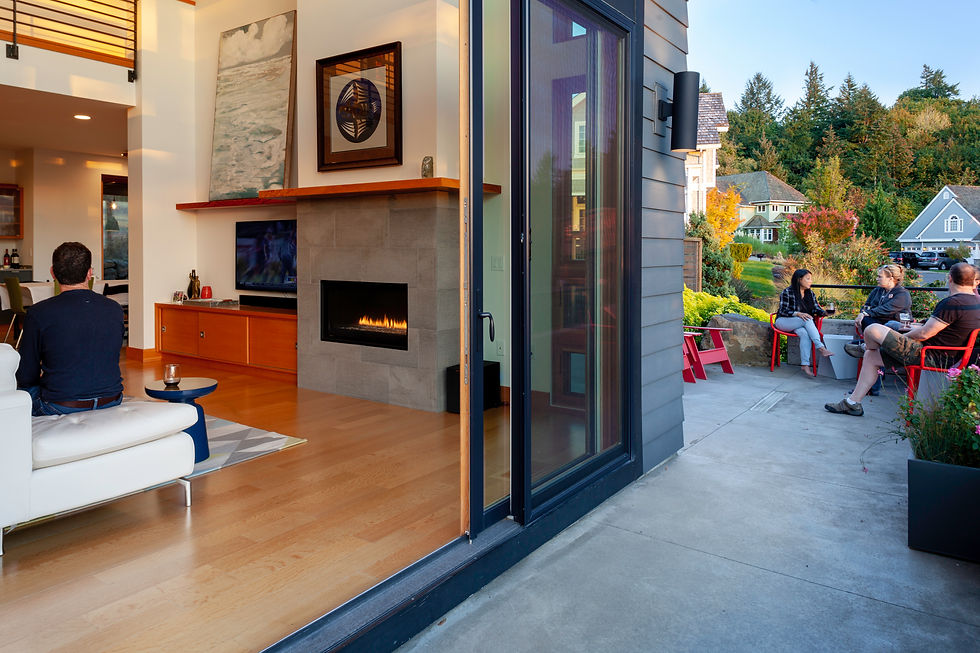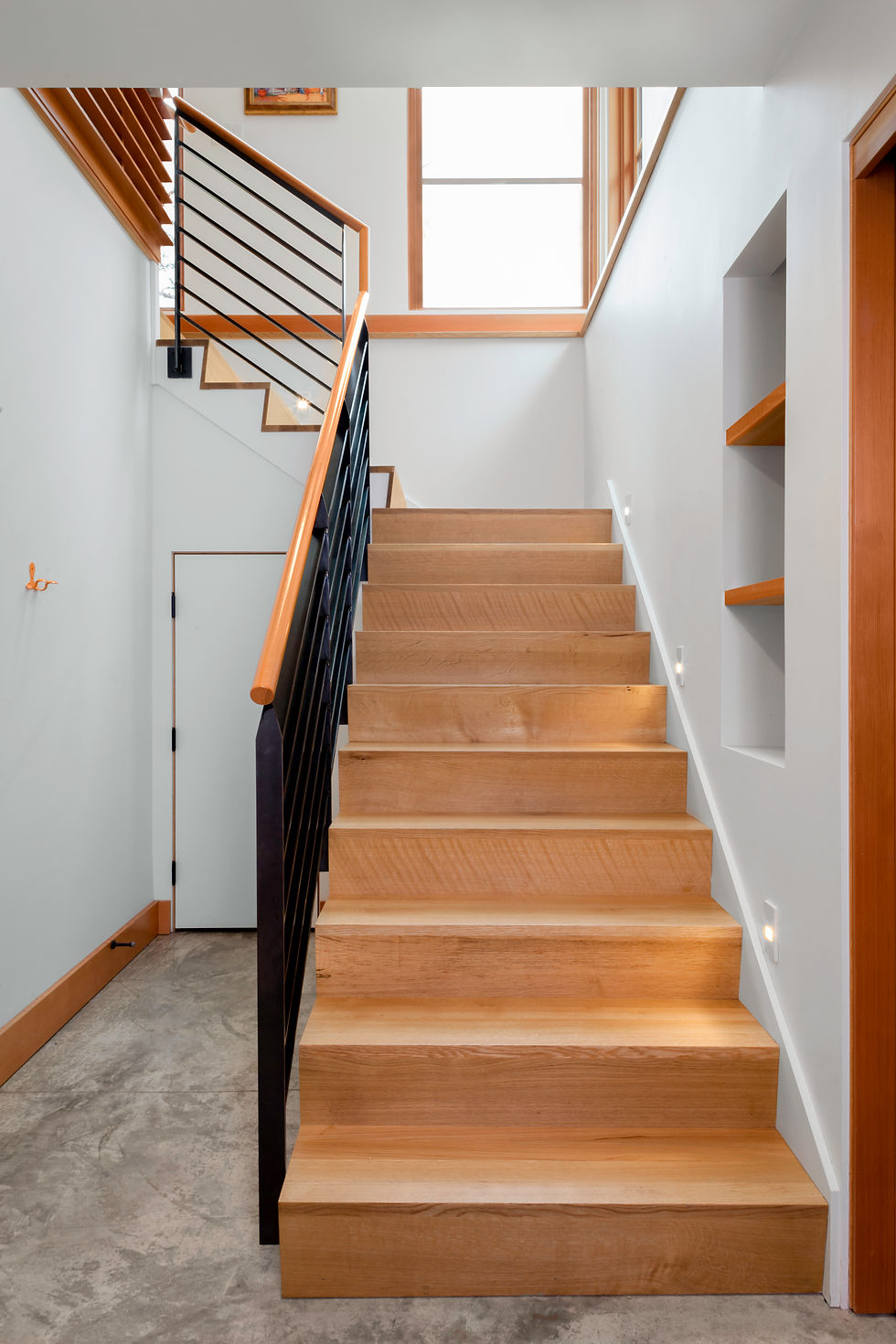



It’s one thing to make a beautiful house or building, but if it doesn’t reflect the client’s values or how they want to live, it’s like wearing someone else’s shoes.
I arrive with an open mind and no preconceived ideas about what a house should look or feel like. My job is to listen and interpret my client’s dream for their home. It is to discover what makes the homeowner happy, translate it into visuals, then work collaboratively to assemble the puzzle.
– Andrew Feldon
Content first published in Oregon Home Magazine
Julie and Rob–two engineers with young daughters–wanted a modern, light-filled home with large, open livable spaces that formed a seamless connection between the indoors and out. Their lot faced Portland’s west hills and it was important to make the most of the views. Their budget was tight for the environmentally friendly, low maintenance 5 bedroom, 3 bathroom 3800 square foot home that they had envisioned.
Our client, Julie, describes the process, “We communicated things to Andrew and he would ask the right questions back. It was that personal level of service. He understood the purpose of the home–that it was for a young family and everything needed to be durable.”
With design objectives solidified, we looked for efficiencies and helped guide the selection of materials to fit our client’s aesthetic and budget. For example, we specified stock building materials, but incorporated them in non-traditional, creative ways to reinforce the feeling people have when they walk through the home: "This is something extra special about this space."
For a window wall effect in the living room, we chose off-the-shelf windows instead of custom; in the stairway to the second floor, floor to ceiling windows and skylights highlight the views and flood the home with natural light.
Similarly, to ensure the west-facing exterior was low-maintenance, it was clad in painted siding. Pops of cedar under the eaves and near the front door are protected from sun and water. The cedar accents continue indoors, with floating ceiling panels in the entry hall and above the dining table to define the spaces.
“I’m sitting in my house right now and it’s pouring down rain but it’s still bright in here. Andrew understood the climate and what would be a priority in this modern home. That kind of detail was really critical and so was taking the time to listen to us and find out what was truly important.” –Julie
WHAT
House of Light
WHERE
Portland, OR
WHEN
Completed 2017
