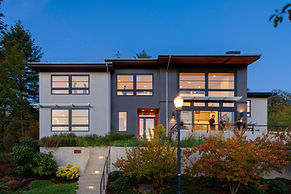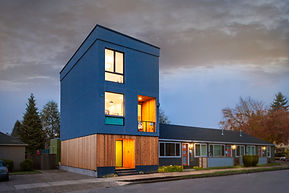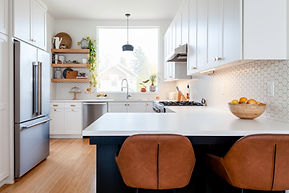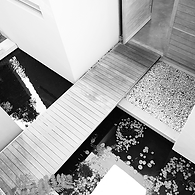
Featured Projects
Julie and Rob–a young family with two little girls–wanted a modern, light-filled home with large, open livable spaces that formed a seamless connection between the indoors and out. Their lot faced Portland’s west hills and it was important to make the most of the views while staying within their budget. With a 3800 sq. ft., 5 bedroom luxury home planned for Portland's west side, this was no small task. Here's their story.
Eric and Chelsea were excited to build their first home on a small lot adjacent to her father's rental apartments in the heart of Portland's East Side.
"Andrew made a point of coming with us to appointments so he could be there and observe and explain each and every thing. It made us really trust him. He always had our best interests at heart.” –Chelsea
Modern
Little
Footprint
A Legacy
Kitchen
Kendra and Melissa remodeled their historic Portland kitchen. See the photos and be sure to check out their blog post with remodel planning tips!










